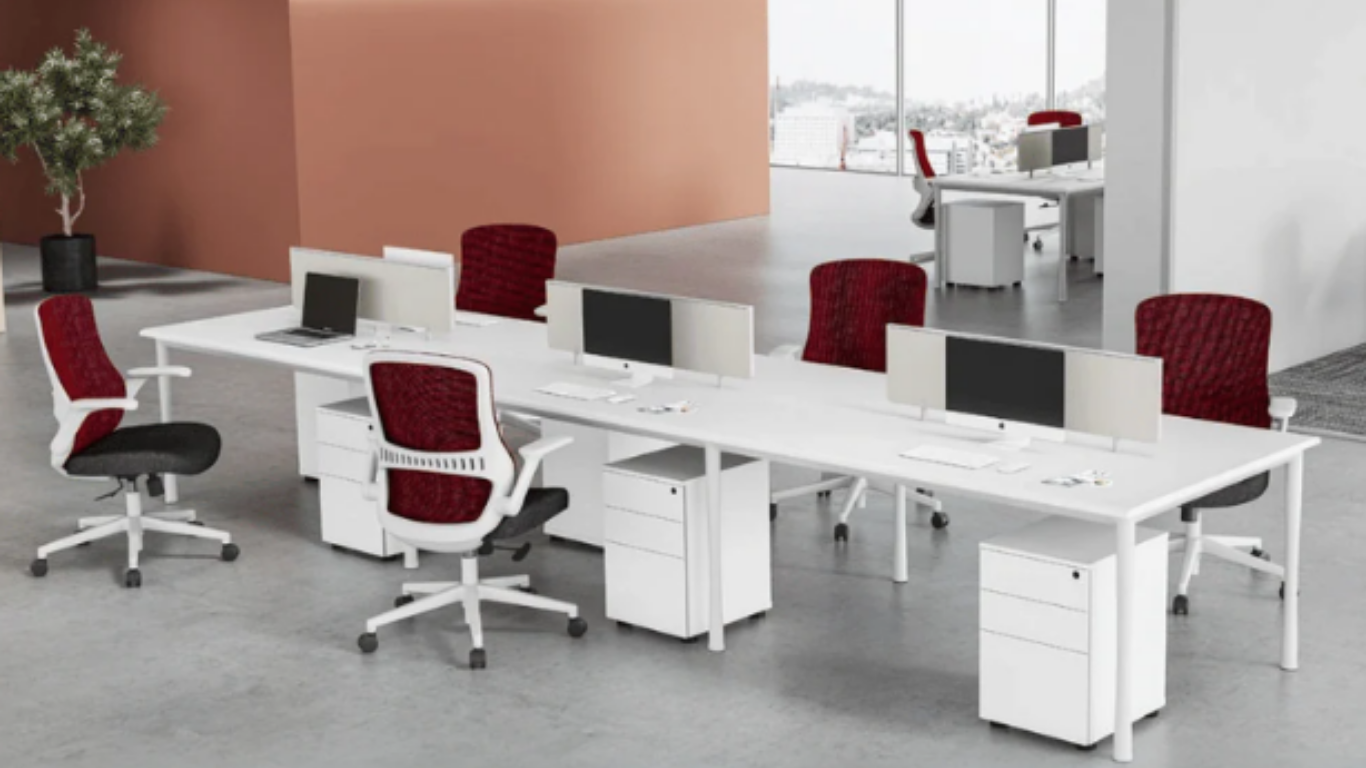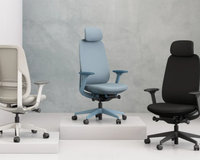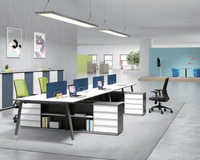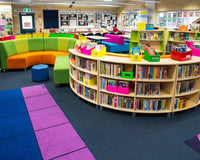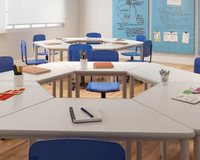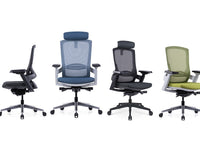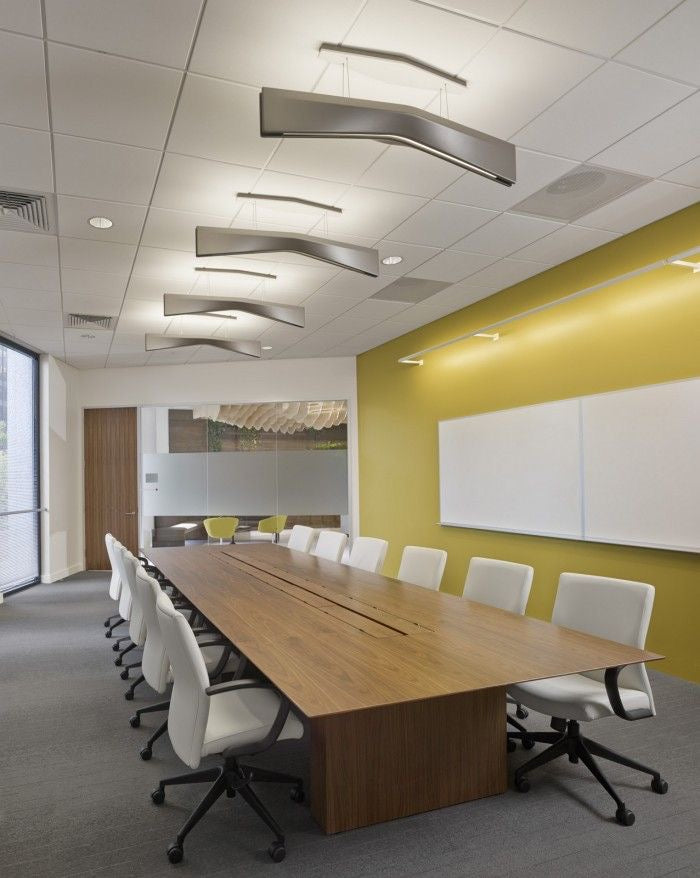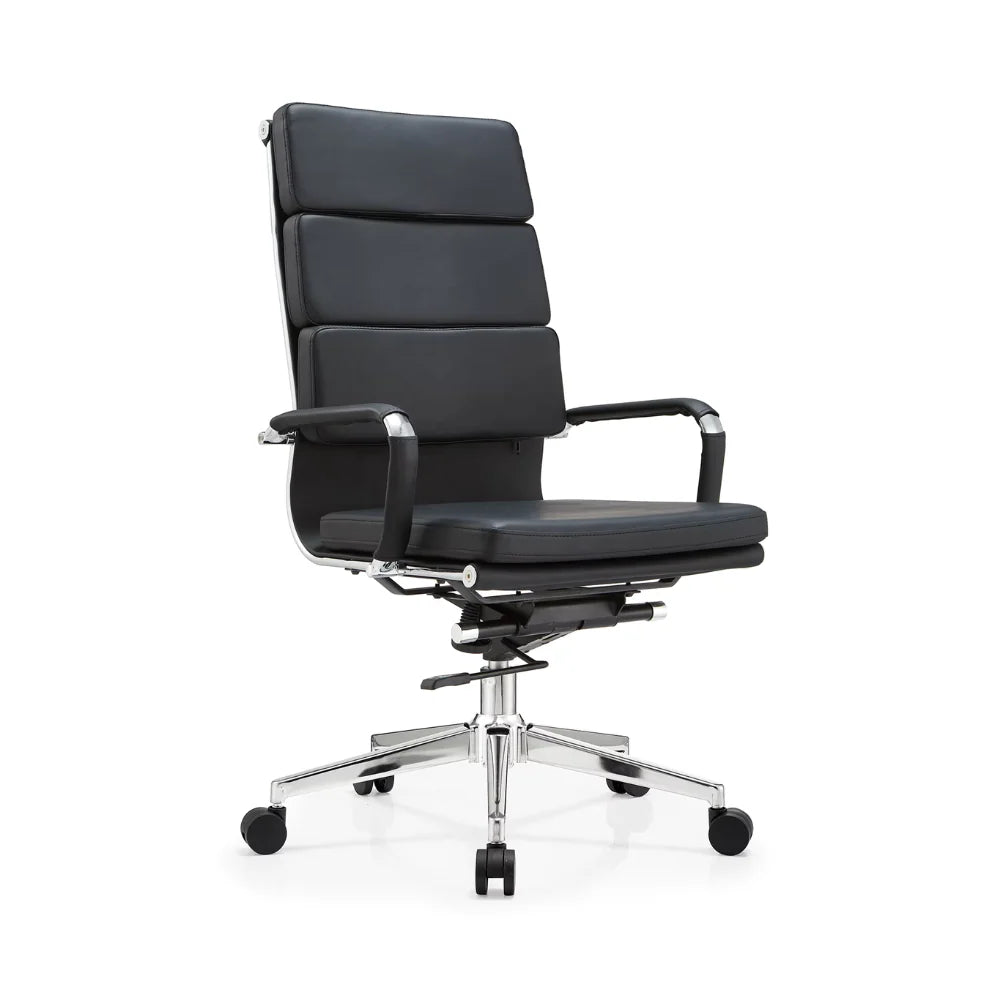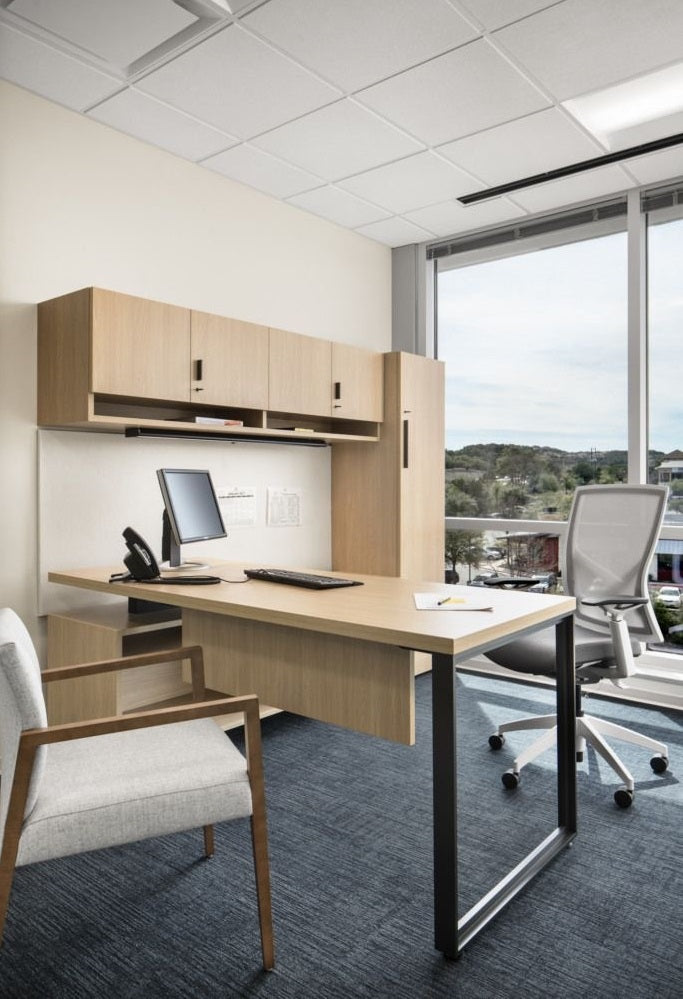Open offices not only improve space utilization and foster employee communication, but also reduce renovation costs. According to the Wall Street Journal, businesses using open offices can save up to 50% compared to traditional offices . Besides removing partitions, employers can try the following five ways to completely transform their office space and maximize employee productivity within a limited space!
1. Transparent screens create flexible partitions
If office space is limited and you want more flexibility in space planning, consider installing large, foldable screens that can be extended to divide individual workspaces when needed. Traditionally, sealed screens were used to separate workspaces or divide meeting rooms, but modern designs often incorporate semi-open elements, such as transparent glass screens, to enhance the visual impact of the space and increase the office's multi-purpose flexibility.
Transparent screens combined with soundproofing measures allow employees to enjoy a quiet space to focus on their work, which helps improve work efficiency. The space still appears spacious visually, while maintaining the advantages of an open office: connections between colleagues are not isolated by walls.


2. Reserve a small amount of independent space
Martha Clarkson, Microsoft's global workplace strategist, once said that if employees want to work in a shared environment, they must be provided with ample privacy, such as individual workstations, lounges, or outdoor walking areas. Many companies are now adopting a hybrid of open and private spaces in their offices, with both unassigned collaborative workstations and individual, quiet cubicles , allowing people to focus on their work, allowing for close collaboration and undisturbed concentration to coexist.
The company can set up several enclosed studios for meetings or client meetings. When colleagues need quiet time to think, they can also move to the enclosed space to continue working.

3. Switch to mobile desks and chairs
Open offices, with their lack of fixed partitions and individual desks , certainly reduce renovation and operating costs. However, simply placing a "pork counter" in the middle of the office isn't an efficient open plan design. The true essence of open design lies in allowing employees to move around flexibly, easily interact with colleagues, and freely work in different corners as needed.
Companies can choose flexible work tables, chairs and furniture, such as whiteboards and screens, plus laptops, so that employees can move to the corresponding corners to work according to work groups or needs.


4. The tea room becomes a coffee shop
Office spaces that combine leisure and work are also a major trend. Bosses can make the most of open spaces by creating a sophisticated pantry with coffee tables , comfortable chairs , and soft lighting to create a relaxing atmosphere. This allows employees to enjoy their breaks more comfortably and gather in the pantry to discuss work and daily life, creating a more pleasant work atmosphere and boosting employee morale.

5. Use different materials to separate areas
If you don't want to use screens to separate the work area from other functional areas, you can also use building materials to create clearer distinctions between different areas in an open office. For example, a concrete floor and cool-toned decor in the work area can help calm and focus, while a warmer wooden floor can be used in the lounge or meeting area.
With a little creativity, you can create a more comfortable and flexible open office space where employees and bosses can communicate conveniently and truly become one.

