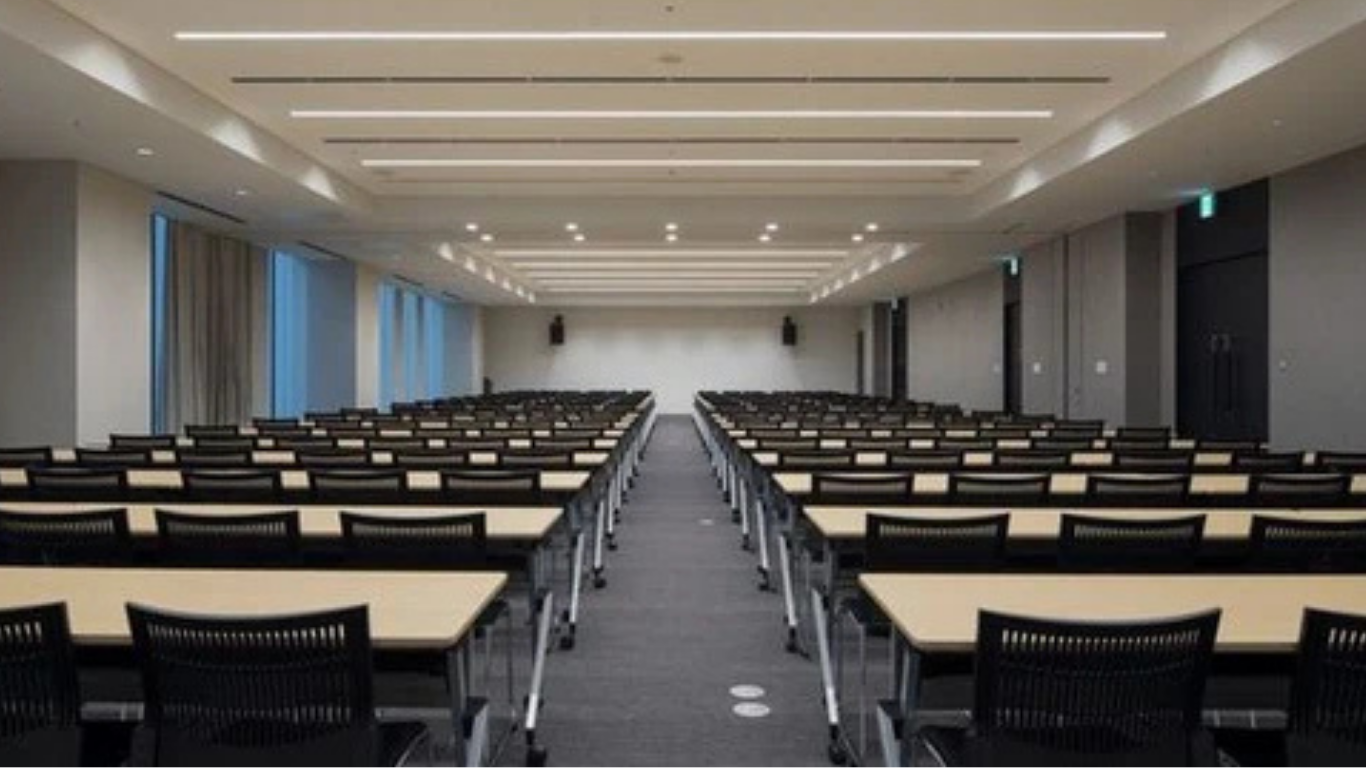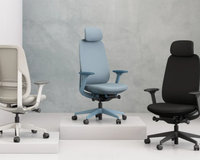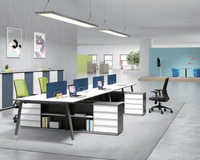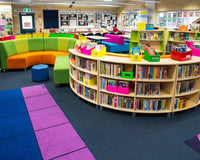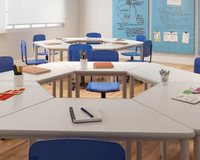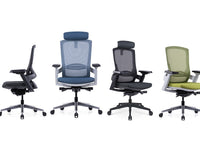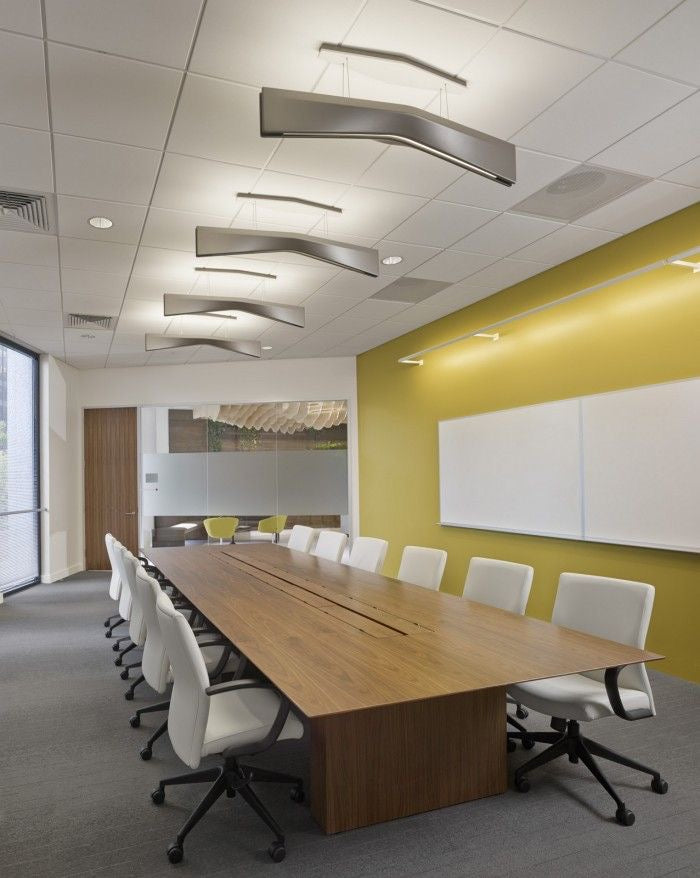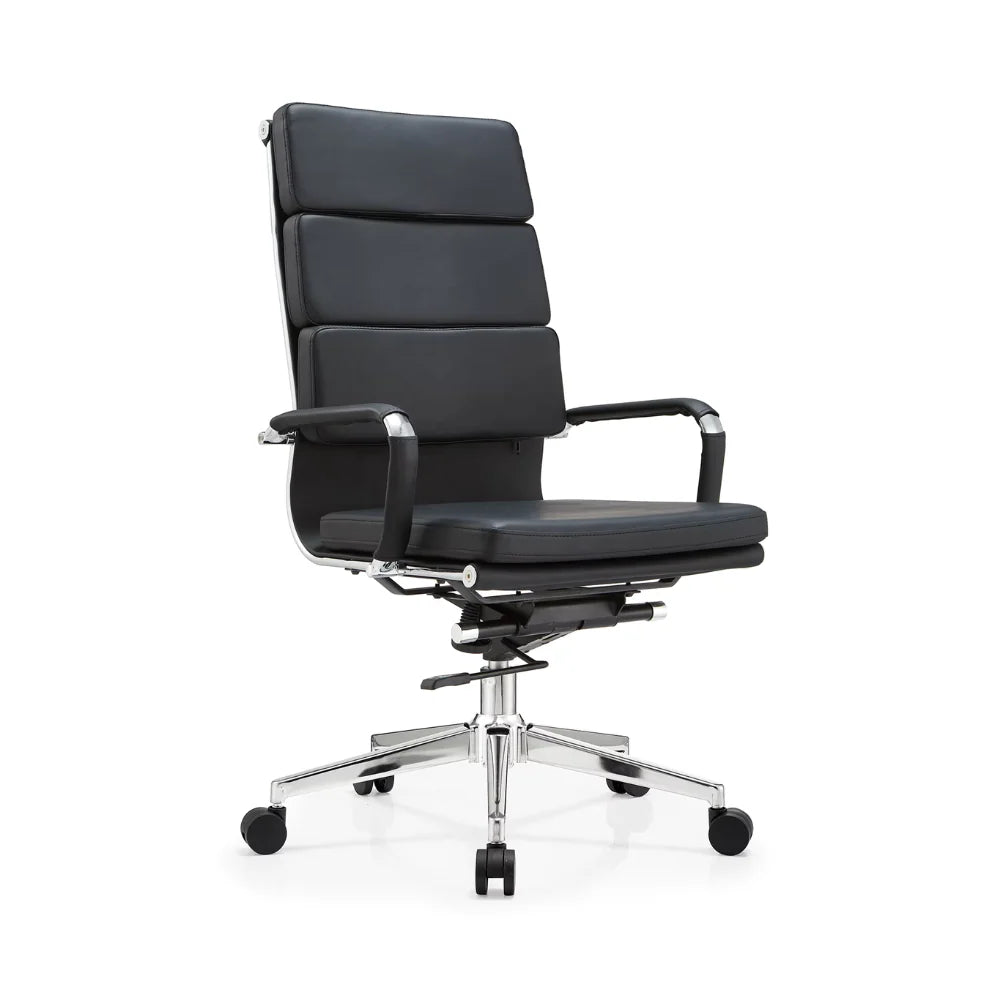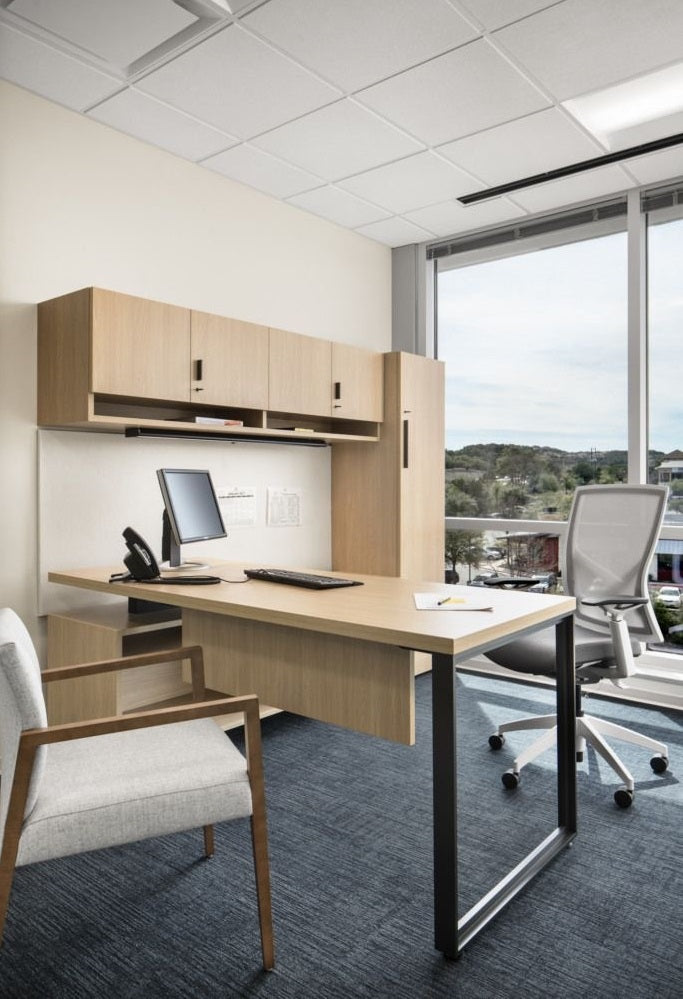Training room: a dedicated place for knowledge transfer and learning - an incubator of knowledge
Training Room: A dedicated space for knowledge transfer and learning - the incubation space for knowledge.
The training room is a very important learning place in modern enterprises. It can not only improve the skills and knowledge of employees, but also promote the development and growth of enterprises. However, designing and furnishing a comfortable, functional and atmospheric training room is a challenge. In this article, we will explore how to arrange the space of the training room to improve the learning effect and interest of the students. 
The design of the training room should be simple, bright, and have adequate ventilation and lighting. This can provide students with a comfortable and open learning environment and reduce their stress and fatigue. At the same time, the design style of the training room should also be consistent with the image and style of the company to showcase the company's brand image. 
The choice of furniture for the training room is also very important. Generally speaking, a training room should be equipped with some basic furniture, such as atraining table , training chairs ( commonly stacking chairs) , a projector, etc., to facilitate trainees’ learning and interaction. Training tables and chairs can be selected in comfortable and practical styles to reduce students' fatigue from sitting for long periods of time. At the same time, the training room can also be equipped with some learning equipment, such as whiteboards,flip-up study tables (or folding tables) , etc., to improve the learning effect of students. In addition, the training room can also be equipped with some entertainment equipment, such as: sound system, tea room, etc., to provide a place for students to relax and rest.
>>>Click here to learn more about training tables/ folding tables
>>> Click here to learn more about training chairs/stack chairs 
In addition to basic furniture, the training room can also be decorated with some artworks, green plants or lighting to increase the atmosphere and comfort of the room. At the same time, the training room can also post learning materials, promotional posters, etc. to stimulate students' enthusiasm and creativity in learning.
The spatial layout of the training room also needs to take into account the needs of the trainees and the learning environment. For example, a training room can have a small lounge area where participants can relax or have a small discussion. At the same time, the design of the training room should also take into account the trainees' sight and hearing effects to avoid distracting the trainees or not being able to hear the instructor's explanation clearly. 
The spatial layout of the training room needs to take into account the needs of the trainees and the learning environment, while also reflecting the image and style of the company. A comfortable, practical and atmospheric training room can improve students' learning effect and interest, thereby promoting the development and growth of the enterprise. Therefore, when designing and decorating training rooms, companies should pay attention to every detail to create a truly exclusive place for students to learn and share knowledge.
============================================
>>>Extended reading:
※ Office space: The intersection of experience and dreams, inspiring new possibilities.
※ Reception desk: The face of the corporate image, representing the first impression.
※ Meeting Room: The Temple of Decision-Making and Consensus
※ Negotiation Room: A quiet space, a place for dialogue full of infinite possibilities.
※ Boss’s room: A symbol of decision-making and leadership, and an important space that witnesses the development of the company.
※ Tea room: A small space for employees to communicate and relax
※ Shared space: an open workspace that combines creativity, collaboration and flexibility
※ Supervisory room: the command tower of enterprise management wisdom - the core center of decision-making

